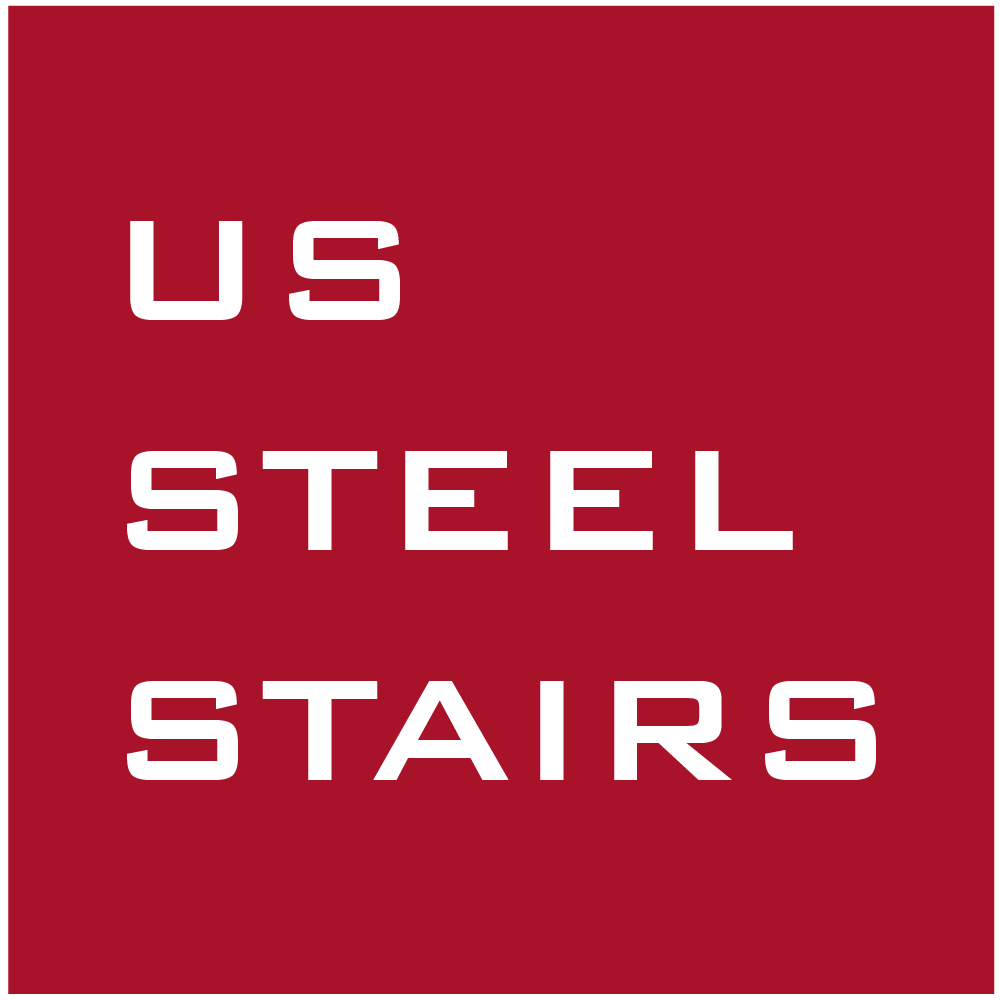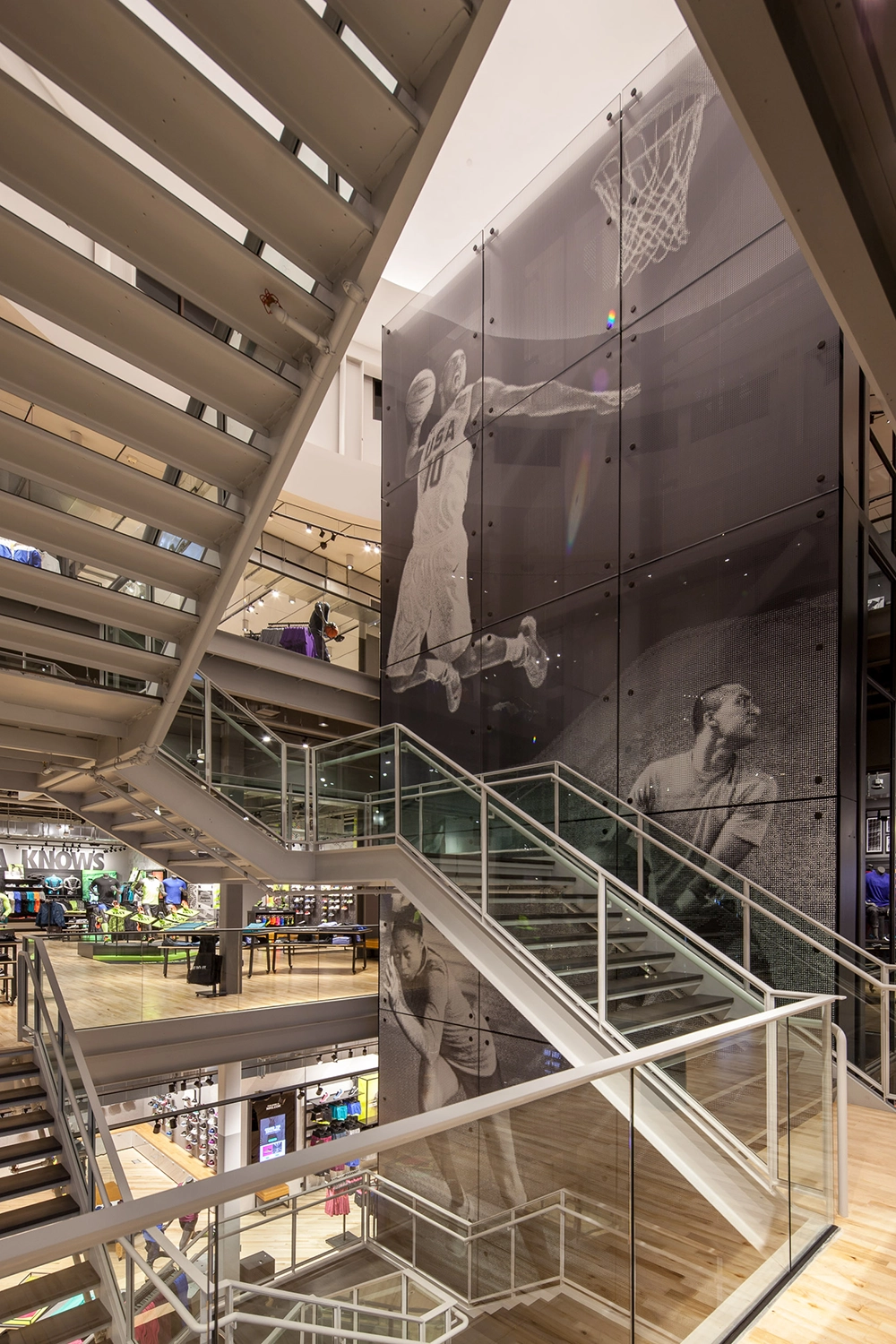In many projects, the stairs become integral to the overall perception of a structure and US Steel Stairs understands this. Our goal is to make your vision a reality through focused detailing and design. We will develop detailed drawings and work side by side with your project team until your design is realized. Whether your project consists of a simple exterior entry, or an interior architectural focal point, we will treat them all with the same level of care and detail you expect from US Steel Stairs.
We utilize the most current software and technology, including Autodesk AutoCAD, Autodesk Revit, Tekla Structural Detailing, and proprietary programming created by our team, allowing us to provide unrivaled detail, scheduling and flexibility. US Steel Stairs can create drawings and designs that can be exported to CNC and steel management programs.


